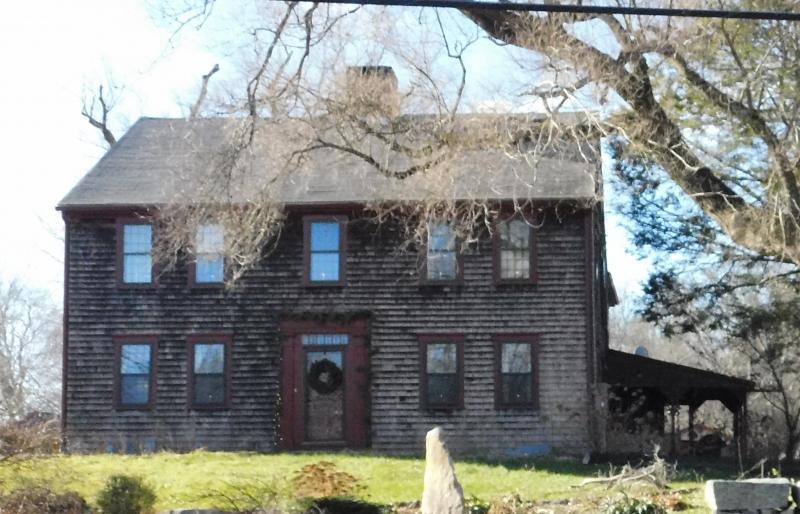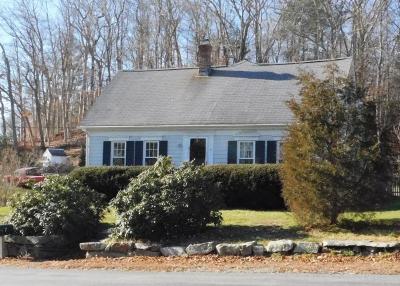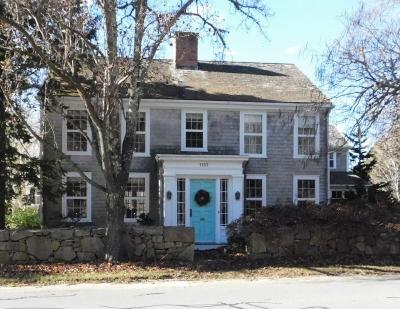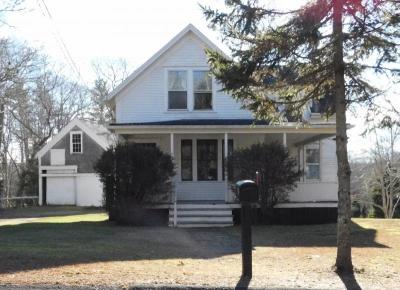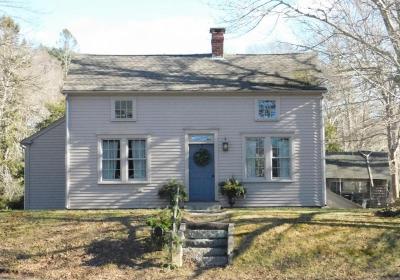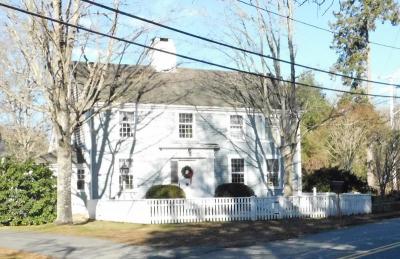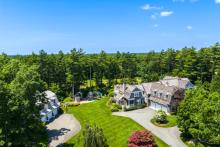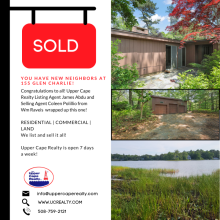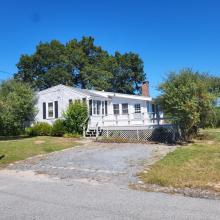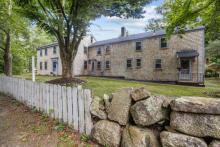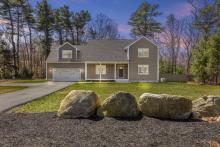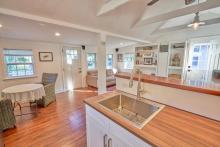Hobnobbing with history at house tour
Dozens of history enthusiasts traversed Russells Mills on Saturday, Dec. 1, for the Dartmouth Historic and Arts Society’s Historic Homes Tour.
The event, which was the first such tour for the society, included five homes within easy walking distance of the Schoolhouse, 1205 Russells Mills Rd., and one on Chase Rd. Each home had several docents who pointed out interesting architectural features and educated visitors about the history of the homes, many of which date back to the eighteenth century.
Visitors also got to see how houses have been renovated and expanded over time (or not). One pair of houses started with almost identical floorplans, one of which remains largely intact and one of which has been beautifully renovated almost beyond recognition.
Many of the houses retained historic structural details, like summer beams, which are very large beams supporting the next floor of the house, and chamfered corner posts with the 90 degree corner carved out to a blunter corner.
A mortise and tenon structure can be seen in one of the homes. This distinctive construction method connects posts with two wooden nails that pass through a peg that inserts into a hole. The wooden nails were originally called tree nails, which was eventually abbreviated into the charming “truddles.”
In one home, the summer beam has been hand planed: At a certain angle, the individual marks from the carpenter’s tool used to create a flat surface are visible.
The same home also features a five seat privy, with two lower seats intended for children. The large privy was likely built when the rooms of the house were subdivided to be rented to older students at the nearby schoolhouse.
Many of the homes featured Rumford fireplaces in sitting rooms. These fireplaces are much shallower than earlier fireplaces, and have a back wall that slopes forward to more efficiently heat a room. Larger fireplaces for cooking were relegated to the “Keeping” room, or kitchen. The deeper fireplaces could accommodate roasting meat and soup pots, along with bake ovens. Bake ovens were originally built into the back of fireplaces, but were moved to one side of the fireplace, where cooks didn’t have to reach beyond the fire to remove bread. One house even has a “smoking chamber” in the space between chimneys, perfect for smoking meat.
One house started as two small rooms, one on top of the other connected by a ladder. Later, in the 1770s, the owners built a larger house in front of the old one, keeping it as an auxiliary room to the main house.
For more information about the Historical and Arts Society and upcoming programs, go to www.dartmouthhas.org.



