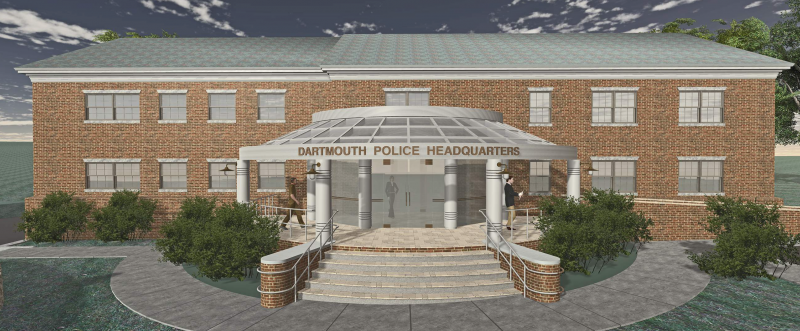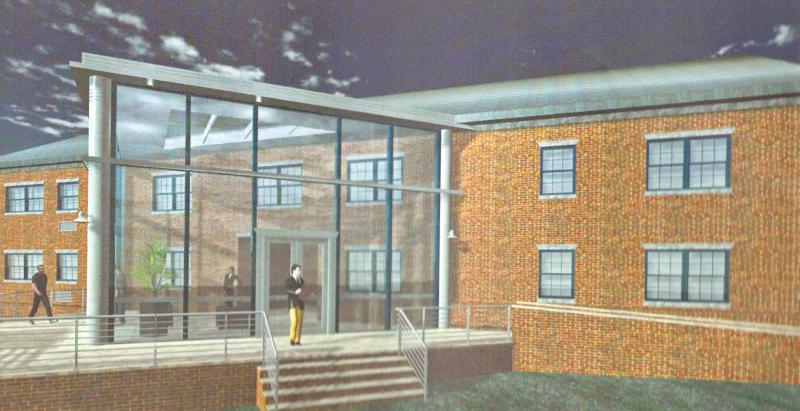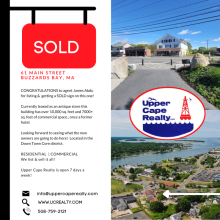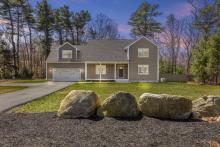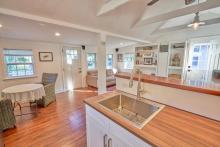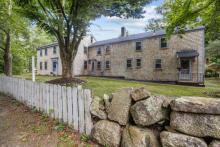Police station facade goes back to the drawing board
After some concerns that the glass lobby of the proposed new police station was too contemporary for a New England town, Lieb Architects has gone back to the drawing board.
At the Select Board meeting Monday night, held a day before Town Meeting members will decide the fate of the project, the Police Building Committee said a new design has been drafted for the front of the building.
Members of the Select Board say they have been contacted by citizens concerned with the 475-square-foot lobby since the mock-up was revealed this past summer.
In the original design, a large, triangular shaped entrance would be front and center on the brick building. The exterior would be made of 1,200 square feet of bullet-resistant glass.
The original intent was to create a modern space that would welcome visitors.
A new redesign, which will be presented to Town Meeting members, ditches the glass front for a more open design. The revamped entryway features a rounded glass skylight held up by columns. The entrance would lead to a 175-square-foot vestibule. The newer version could amount to a $32,000 cost savings as well.
“If these [designs] are not what you like, we need some direction as to what people are looking for,” said Allen Lieb, the architect working on the project.
Lieb said that, should the police station project move forward with Town Meeting members and voters, there will be another phase called ‘design and development’ where the details of the design will be fine tuned.
“It’s a constant refining process,” said Lieb.
The station on 249 Russells Mills Road was closed in 2014 when the bacterium legionella was found in the hot water system after an officer became ill with Legionnaires’ disease. Since then, the department has operated out of a modular building located on the property.
On Oct. 20, Town Meeting members will decide whether or not the town can borrow $8.4 million for renovations and rehabilitation to the old station.



