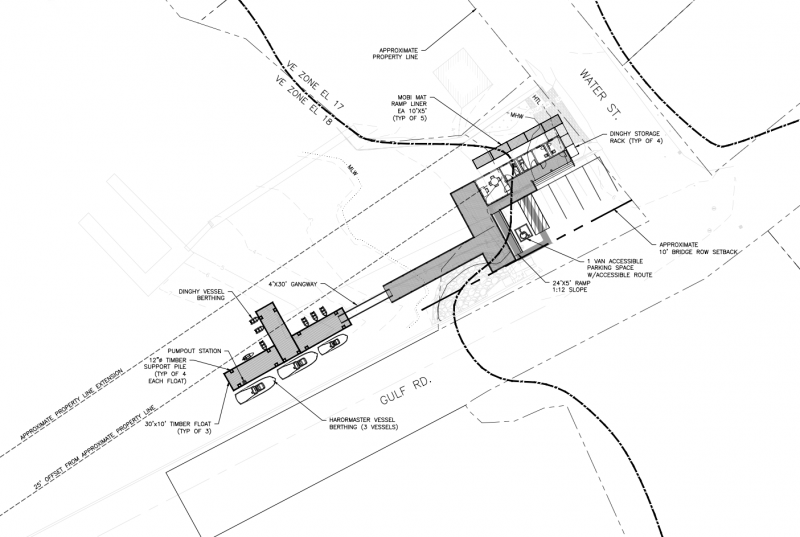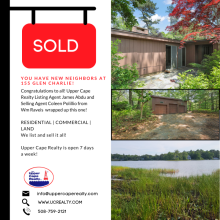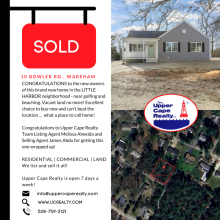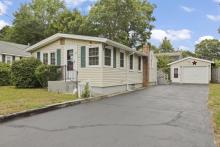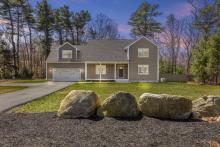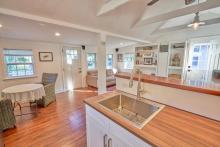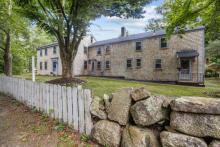Landing Committee pushes maritime center plan forward
The Water Street Landing Rehabilitation Committee—made of representatives across town boards and committees—hashed out final structural details at an August 29 meeting before the plan moves in front of the Select Board and Community Preservation Committee on September 6.
The biggest concern was adjusting the structure—including a one-story visitor’s center, public deck, gangway, and float—to fit behind a 25-foot clearance of the neighboring 4 Water Street property line. CLE Engineering President Susan Nilson said the best she can do now is estimate the property line until a surveyor confirms its location.
State guidelines require a 25-foot clearance “where feasible” when building over the water, explained Nilson.
Suggestions included nudging the deck structure and its appendages towards the Padanaram Bridge. Another suggestion included shortening the pier, and lengthening the public deck parallel to the bridge.
“That would just improve public use,” said Nilson.
Select Board member John Haran cautioned against aligning the deck with the neighboring 4 Water Street property.
“I think we need to be careful that the corners of the deck don’t look directly into the abutters’ windows,” said Haran, relaying concerns from soon-to-be neighbors George Leontire and Will Milbury.
The two challenged previous design plans, saying the former two-story sketch both impeded neighbors’ views of the harbor and opened up towards their 4 Water Street property, didn’t fit the historical Padanaram aesthetic, and didn’t increase public access to the water. Those concerns were addressed at the Waterways Management Commission meeting on August 25.
Another concern involved making the esplanade handicap-accessible. It is currently unclear if that is a requirement for the $1 million Massachusetts Seaport Economic Council grant that the committee is relying on to help fund the project, but accessibility should be considered regardless, said Harbormaster Steve Melo.
“Why even build it if we’re going to exclude any identifiable group?” asked Melo.
Handicap-accessibility is currently an obstacle because it requires a 30-inch rise for every 30-feet of ramp, capped by a five-by-five foot flat. Nilson said there may not be enough space to make a straight ramp from the deck to the float, but considered structuring it as a switchback, in which the ramps would mimic a ‘Z’ pattern.
Other concerns included maneuverability from the parking lot (and leaving space so that cars don’t back directly out onto Bridge Street), the number of showers (most members thought one shower would suffice, although the architect’s plan calls for two), the location of the utility poles currently on the property, and the possibility of installing security cameras.
“I like this plan. It addresses my biggest concern, which is the height,” said Select Board Vice Chairman Frank Gracie. “If we build this, we don’t want more problems than if we didn’t build it.”
The committee also previewed a $1.2 million budget, which included structural costs, utility upgrades, and a dinghy storage rack.
For the library project, three- to four-percent inflation was built in, said Director of Development Deborah Melino-Wender. “We may want to build that in,” she said about the maritime center budget.
A previous Water Street maritime center proposal—which included the $765,000-purchase of 4 Water Street and was rejected by voters at Spring Town Meeting—depended on $466,000 in Community Preservation Act funds—which are raised through a 1½ percent property tax surcharge—alongside the state grant. Committee members hope to keep that money for the revised plan.
The project would also receive $12,000 from the Dartmouth Department of Public Works to go towards paving, and $7,500 from the harbormaster’s office which would supply the gangway.



