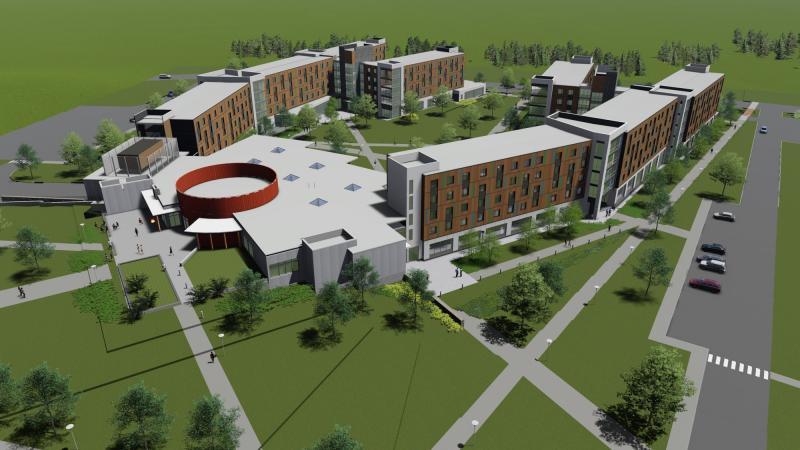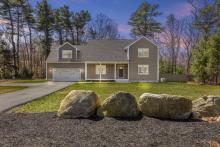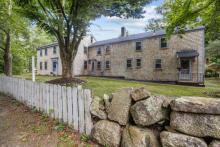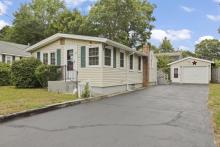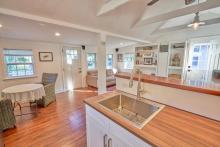UMass Dartmouth announces plans for new housing, dining, classroom construction
The University of Massachusetts Dartmouth is set to embark on its largest construction project in decades, as officials have secured approval for $188 million to build new dorms, classrooms, and a dining hall.
The projects include a $133.9 million replacement of first-year student residence halls and main dining facilities, and $54.4 million to renovate the main campus science and engineering building.
A groundbreaking for the housing project is tentatively scheduled for November, with the aim to open the new buildings in the fall of 2020.
The announcement comes after officials unveiled a 114-page master plan in February, outlining decades worth of demolitions, renovations, expansions, and new buildings.
All on-campus housing except the sophomore dorms and upper class Woodlands apartment complex are in need of replacement, and are well past the original design lifespan, according to the master plan. The four first-year residence halls targeted for replacement through the approved project date back to 1976.
Later improvements will include renovation and modernization of the campus center, academic buildings, road infrastructure, and athletic facilities.
“When combined with our first-rate faculty, these facilities will guarantee our students the private college educational experience and public university value they so deserve,” said Chancellor Robert E. Johnson
The $107.8 million housing development will include 267,500 square feet of space and will house 1,210 first-year students. The buildings will include a host of new features, like classrooms, larger lounges, wireless Internet, makerspaces intended for technology, engineering, and mathematics projects, music practice rooms, and computer labs. Two faculty-in-residence apartments are also planned.
Currently, 76 percent of first-year students live on campus. Overall, 52 percent of all undergraduate students live on campus in a total of 14 existing residence halls.
According to university spokesperson John Hoey, the project will keep the university's current housing capacity consistent. There are 4,600 units across all dormitory buildings, with 400 units presently closed, and while the number of students living on campus fluctuates across semesters, it is usually near capacity.
The housing project is slated to be built and operated in collaboration with EdR, a private developer. A new student rental system will be implemented to fund the project, similar to the university’s current housing fee system. State taxpayer funds will not be used, nor will the project add to the university’s debt.
Hoey said an advisory committee will be formed, and a stipulation in the developer's contract will cap the total revenue the company can bring in. He said fees will remain consistent with present housing fees.
University officials said a commitment has been made with the university’s labor union that no layoffs will occur resulting from the partnership, and the university will continue to manage student life activity.
The $26.1 million, 38,000 square foot dining commons will replace the university’s original main dining hall, built in 1977 for a much smaller student population -- 1,600 students compared to 3,200 students now.
The science and engineering building, originally open in 1969, will get $54 million in upgrades funded through state and university funds. Upgrades will include new roofs, windows, heating, and ventilation systems.
State funding includes $25 million from a higher education construction initiative signed by Governor Charlie Baker on July 10, and additional government, and philanthropic funding is being explored to equip new classrooms.



