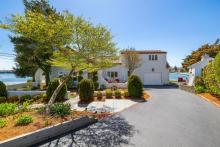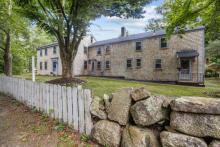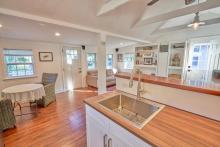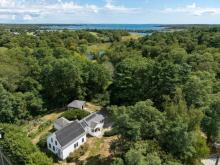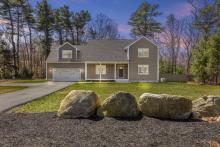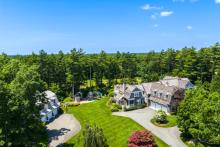Library project site plan approved
The Planning Board has given the green light on the proposed site plan of the new North Dartmouth Library at its February 26 meeting.
The 15,800 square-foot library building on Cross Road near Potter Elementary is being planned for a 10-acre town-owned parcel of land. It is planned to replace the existing North Dartmouth Library on Tucker Road, which is set to be demolished to make room for a relocation of the roadway.
The building includes a 100-person capacity multi-purpose room, a smaller conference room, and an adult, children’s, and young adult wings. Designers added a natural gas generator to the site, anticipating possible uses as an emergency shelter in weather disasters.
Gigi Saltonstall from G2 Collaborative Landscape Architecture explained the design process for the site tried to incorporate the existing wooded and elevated parcel. The main entrance way and an walking path from Cross Road to the library winds through the wooded area.
Project architect Conrad Ello added that the property is set back more than usual from the road to prevent issues with neighboring properties. Neighbors had previously raised privacy concerns in past public hearings and meetings about the project.
Although there’s no vehicular access from the library to neighboring Potter Elementary School, a walking path will connect the two.
Library officials had concerns with requirements for parking lot lighting. Under the site plan review guidelines, each individual parking space must be lit to at least two foot candles.
“We’re concerned, given our setting, how bright that will be for the abutters and just in general the wooded landscape,” Saltonstall said.
Ello noted the requirement is much higher than in other communities he’s developed projects for.
Residential zoning laws - which the Cross Road property is zoned under - do not have defined measured lighting requirements. The bylaw only states that lighting shall not contribute to light pollution or create a nuisance as a result of glare onto streets or abutting property, and that source shall not be visible from streets or abutting properties.
Ello argued that the board should use the residential requirements as the property is being proposed for a residential area. The board agreed to loosen the lighting requirements as part of the approval process.
The site plan was also approved despite an issue with safety bollards placed in front of the main entrance.
The bollards currently on the plan are not strictly security-type bollards, but rather are there to be visible to people. The project was approved with the requirement that the architects come up with a plan that is approved by the fire chief.





