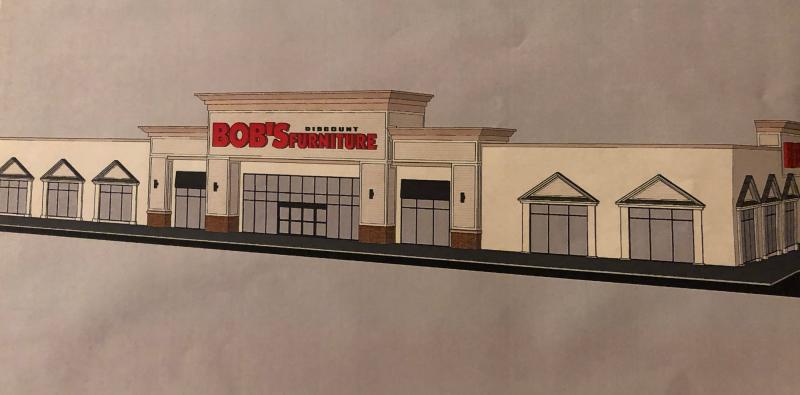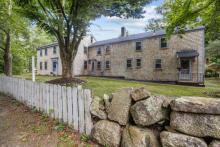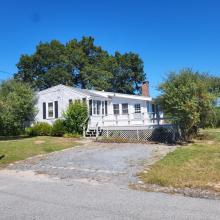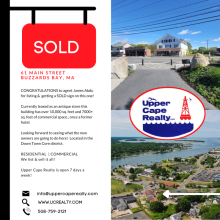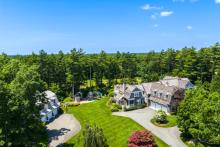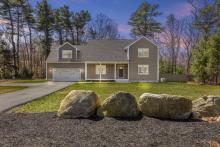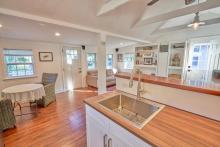Planning Board approves plans for new furniture store, manufacturing company
Bob’s Discount Furniture could be ready to open around the start of the new year, as the next phase of the new Faunce Corner Road store located at the former Ann and Hope building was approved by the Planning Board.
The board voted unanimously for project developers to complete the construction of the building, located at 53 Faunce Corner Road in the Ann and Hope Plaza.
The board had previously approved an initial phase of the project, which involved adding an 11,296 square-foot expansion to the existing Ann and Hope building, and infrastructure and parking adjustments to the site. The addition and improvements are finished, and the site sits ready to become a new Bob’s Discount Furniture store.
To abide by the town’s architectural design guidelines -- recommendations for developers to preserve traditional New England architecture in new commercial buildings -- project architects made adjustments to what architect John Hasson called the “typical” Bob’s storefront design.
Changes, including larger windows with gables above each one, cedar shake siding, and a more New England feel, earned praise from Planning Board members.
“I think the architect did an excellent job trying to appease our designs,” said member Kevin Melo.
The Planning Board unanimously approved the plans, with the condition that the architects ensure Dartmouth Fire District No. 3 Fire Chief Richard Arruda’s concerns regarding fire hydrant placement is met. There was some confusion regarding Arruda’s comment that another hydrant should be located near the building.
With approval, Hasson said the company intends to begin a four-month construction process in September and finish in time to open by the start of the new year.
The Planning Board also approved a site plan for Sensing Systems, a New Bedford-based company seeking to move into the newly expanded Dartmouth Business Park II.
Engineer Richard Rheaume, of Prime Engineering, originally pitched the proposal for a combined 4,000 square-foot office and 7,500 square-foot manufacturing building located on Commerce Way off of Old Reed Road at the board’s July 23 meeting.
Planning Board members had concerns with parking, buffering the property from a neighborhood behind it, and access, and asked the developer to come back with changes. Rheaume has since tweaked the design to include tree coverage, which will eventually grow to completely shield the building from a neighborhood behind it. He said parking and all other areas of concern now conform to the town’s bylaws.
Planning Board members voted unanimously to approve the site plan, with several requirements, including adding a gated fence to the front of the building and approval of Arruda.



