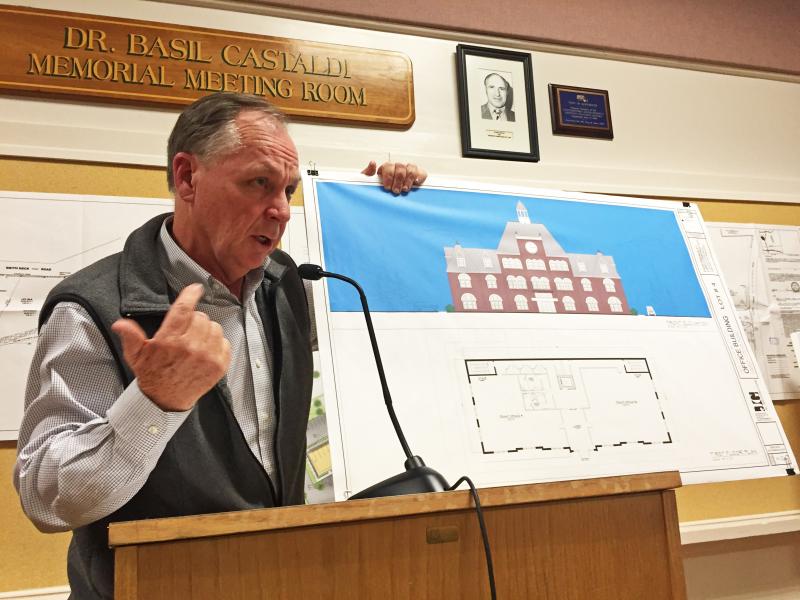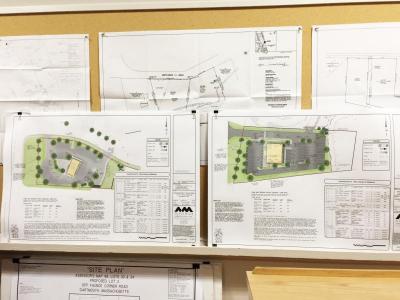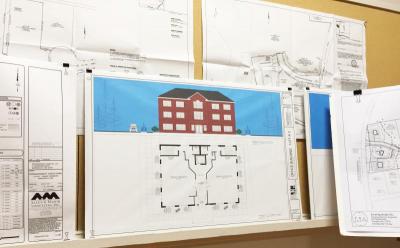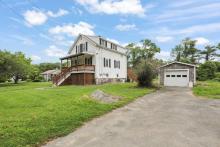Planning Board greenlights cannabis store, holds off on Dunkin’
A proposed cannabis retail outlet on Faunce Corner Road has cleared another hurdle as the Planning Board conditionally approved the site plan for the facility at a meeting on Monday, December 16.
At the same meeting, the Board held off on granting site plan approval for a proposed Dunkin’ until January 13 due to concerns with the parking lot design, which board members felt represented an intention to turn the restaurant into a drive-thru.
It also conditionally approved two office buildings, one of which could see more than 100 additional workers move in — all part of a planned development at 479 Faunce Corner Road.
Apotho will still need to complete an application with the town before it can secure a host agreement to sell cannabis in Dartmouth.
Conditions for the marijuana facility’s approval included providing the town with full landscape plans, compliance with comments from the Department of Public Works, and laying the groundwork for a new set of lights at the development’s entrance if necessary.
The vote to approve the site plan was unanimous.
Meanwhile, the review of the site plan for the Dunkin’ was postponed until next year due to concerns over the parking lot and sidewalks failing to comply with the board’s standards.
Board member John Sousa told project engineer Larry Silva that without curbing and landscaping, it looked as if the parking lot could be turned into a drive-thru — a petition that had previously been rejected at Town Meeting.
Realtor Kenneth Steen noted that the developer was granted a variance to the town’s zoning bylaw preventing drive-thrus at Faunce Corner.
However, he added that an abutter is currently appealing the variance in a superior court.
Steen owns a controlling stake in the company that owns the property to be developed.
Sousa noted that this situation was “disturbing” to him, as the special permit for the business was granted expressly because the restaurant was pitched as a dine-in establishment.
“This is being set up as a drive-thru,” he said. “You’re not gonna pull the wool over my eyes.”
“I just wish you were more honest and forward with us from the get-go,” he added, noting that the plan would not conform to standards set by the board for parking lot curbing, islands and setbacks.
“Given that the process is already underway, [the variance] should have been disclosed to this board,” agreed Planning Director Christine O’Grady. “This is not a future addition on something, this is something that is out there.”
The two office buildings were also approved unanimously on the conditions that developers provide full landscape plans and comply with Department of Public Works comments.
















