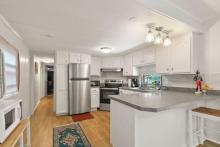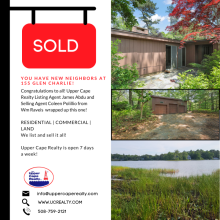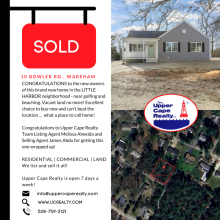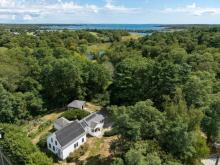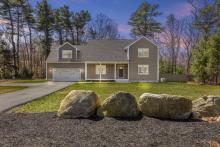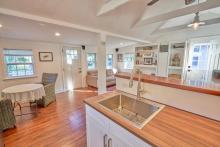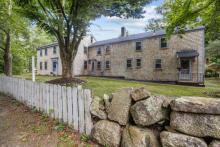Proposed library branch moves into design phase
In the next couple of months, potential designs for a new Southworth Library branch will be in the works.
With plans to connect Tucker and Hathaway Roads in 2019, members of the Dartmouth Library Building Committee have been looking to establish a new branch for the Southworth Library in the northern end of town.
On Jan. 5, the group met with two key players in the planning and design phase for the library: the project manager and the architect.
This latest development is the next step in a process that began back in 2014 when the committee applied for grant funding from the Massachusetts Board of Library Commissioners to help fund the current planning process.
“We’re anticipating that in 2016, they will announce a construction grant round,” said library director Lynne Antunes. “The whole point of the planning and design grant was to get libraries ready for the construction grant. Our goal is to be ready to apply for a construction grant.”
In August, the committee settled on Dan Pallotta of the planning company P3 to serve as the project manager. In November, the group interviewed four architects for the project and settled on the Boston-based company Oudens Ello Architecture.
During Tuesday’s meeting, architect Conrad Ello sat down with the committee to discuss his projected timeline of events.
Ello will start by assessing both of the potential locations for the library, one on town-owned land near Potter School on Cross Road and one behind BJ’s Wholesale. The parcel on Cross Road is the preferred choice by the group, but the grant that’s funding the planning requires the applicant to draft preliminary designs for two separate sites.
Ello said typically the first step in the process would be taking the group to visit other libraries in the state to get a better sense of what everyone is looking for in terms of design. However, committee members had already done their homework.
One year ago, some members toured libraries in Walpole, Westwood, Millis and Dover to generate ideas. Antunes said all the libraries were constructed in the last few years. She said the committee had chosen Ello for the job in part because his company worked on the Millis Public Library.
“We liked Millis a lot,” said Antunes. “They had a circulation desk that was centrally located, good sight lines so they could see what was going on, a workspace behind the circulation desk and there was a door going from the workspace right into the children’s room. It was a hub area.”
She also liked the cozy atmosphere – complete with a gas fireplace in the reading room – as well as its community space.
“All libraries now, when they’re constructed, build meeting rooms that can be used after hours,” she said.
The group aims to have a single-floor design that’s appealing to patrons and with an emphasis on function over form. As such, they’re aiming for a design that’s modest in appearance.
Members of the committee pointed to the concerns some members of the public raised last year about the design of the proposed police station renovations. In the original design by Lieb Architects, a large, triangular shaped entrance was front and center on the proposed building.
In late October, architect Allen Lieb presented the Select Board with a more open design that replaced the glass entryway with a stairwell, and Town Meeting members approved the plan the following night.
Ello said that the planning and design process will begin this month and likely continue until May. During the first month, his team will be looking at both sites to gather information. By mid-February, he expects to have concept drawings of the library to present to the committee.
“Basically, as we go through the process in the second month, we’re whittling it down toward the preferred concept. By mid-March, we’re hoping we’ve settled on a single idea that everyone’s excited about,” said Ello.
He said that, once a preferred plan is established, his group will spend about two months fine tuning the concept.
“By the end of the process, somewhere in May, we’ll have resolved plans and a pretty good idea of what it looks like, and what the materials will be, so we can price it out,” he said.





