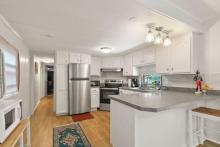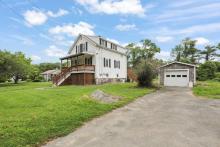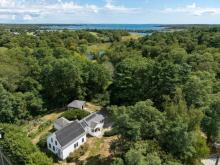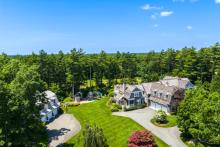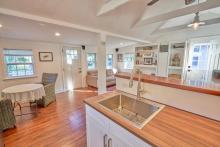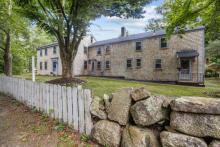Early designs feature a library with two wings, plenty of outdoor space
With rough plans in hand, the Dartmouth Library Building Committee has started brainstorming ideas for the potential new library on Cross Road.
During a meeting Tuesday night, project manager Dan Pallotta and architect Conrad Ello discussed the latest with the design phase of the library, namely basic layout plans and the possibility of incorporating a small, historic building currently located on the North Dartmouth Library property.
The North Dartmouth Library will be demolished during a project to connect Tucker and Hathaway Roads in 2019. The committee has been pursuing plans for a new branch of the Southworth Library in the northern section of town. The favored location is on Cross Road, just north of Potter Elementary.
The current planning and design is being funded through grants.
Ello presented some rough designs for the interior and exterior of the building. The library would be situated on a 10-and-a-half acre plot of land.
In the early designs, the building sits nearly parallel with the school, leaving plenty of space in the back for a wooded area that could house nature trails. It would also have a closer proximity to the street, making it more visible to drivers. The building itself would be about 14,000 to 15,000 square feet.
The initial design depicts a library with two wings: an adult section and an area for children. The two wings are connected by a central corridor. Running along the corridor, there could be a circulation desk, an area for restrooms and storage, and a multipurpose room, which would have the potential for community use after hours. The L-shaped layout would feature plenty of views to an outdoor space that could be used for programs.
“The site is not constraining. We have a lot of flexibility,” said Ello.
The committee expressed concerns that two service desks in the library – one in the adult section and one in the children’s space – may not be optimal, especially if there are only two full-time employees working at a time. They asked that Conrad investigate a design with a more centrally located circulation desk, which would help employees keep an eye on the facility.
“Sight lines are important for libraries, particularly when you’re thinking about staffing,” said Lynne Antunes, library director.
Also up for discussion was the Old North Dartmouth Library, a small building currently located beside the North Dartmouth Library on Tucker Road.
The small structure is a 20-by-25-foot one-room building determined to have historic value. According to town data, the building was constructed in the early 1900s and remained in use until the North Dartmouth Library was built in 1961. Today, the small building is used for storage.
The committee discussed the idea of moving the building to the Cross Road location as an accessory structure. It could also possibly be incorporated into the design. Whether or not that comes to fruition is largely up in the air.
“Let’s see if there’s a good use for it or a creative way to incorporate it into the plans. If there is, we’re certainly open to exploring that,” said Ello.
Antunes said she liked what she’s seen so far, particularly the driveway and parking lot being on the north side of the property. Its placement, she said, would create less of a division between the library and the school.
The building plans are still in early stages, giving the committee plenty of time to brainstorm with Ello and Pallotta. At the last meeting, Ello said the planning and design process will likely continue until May. By mid-February, he expects to have more robust concept drawings of the library to present to the committee.






