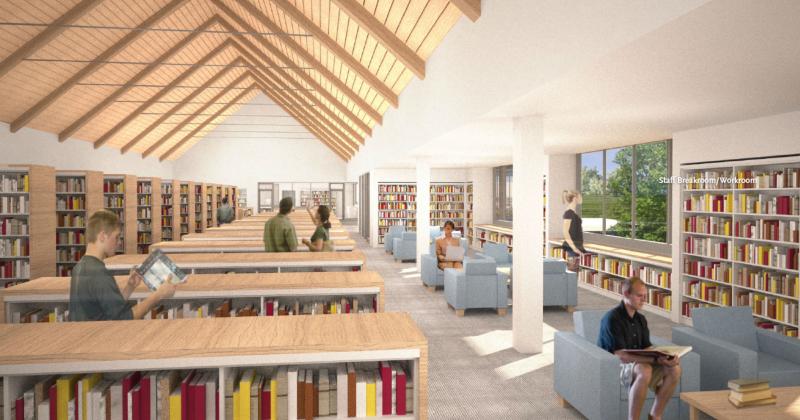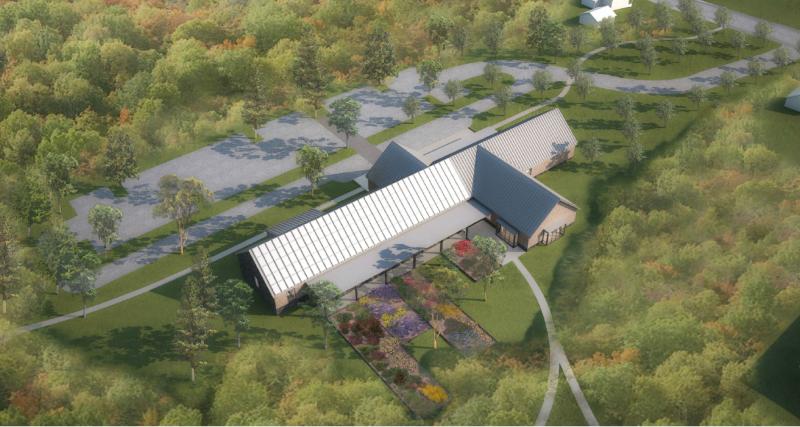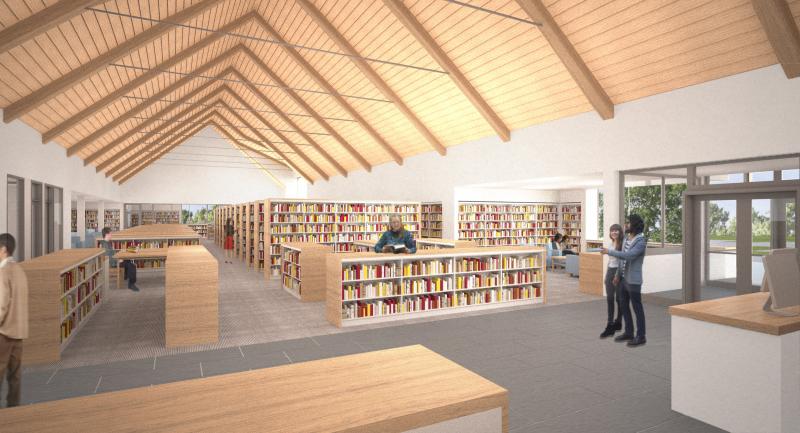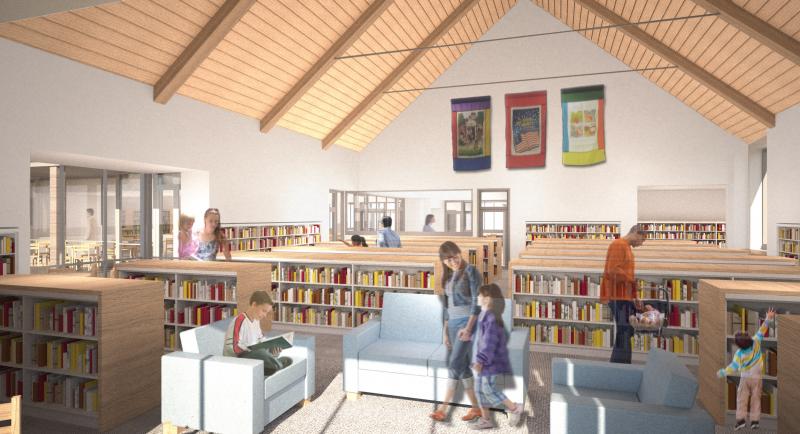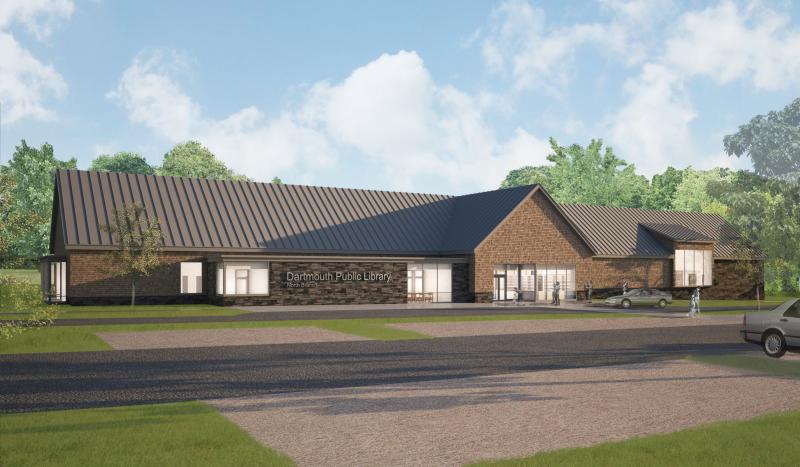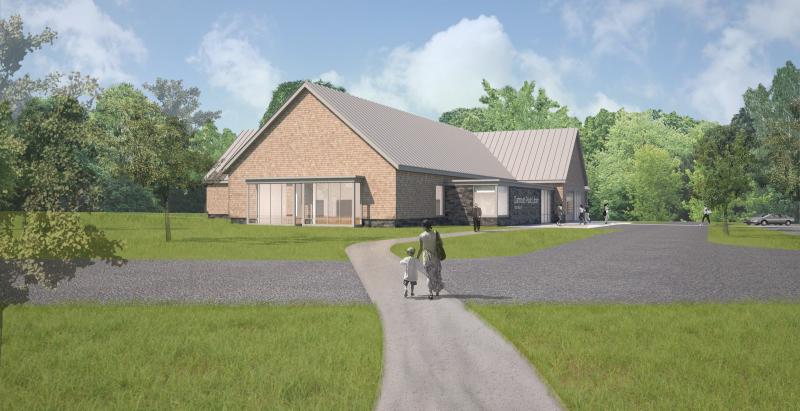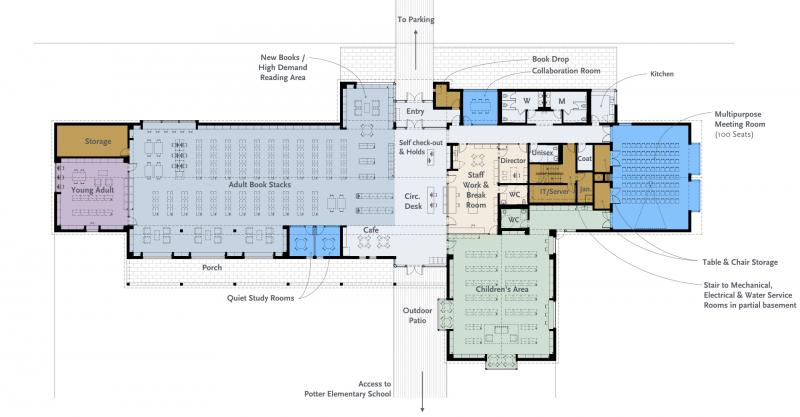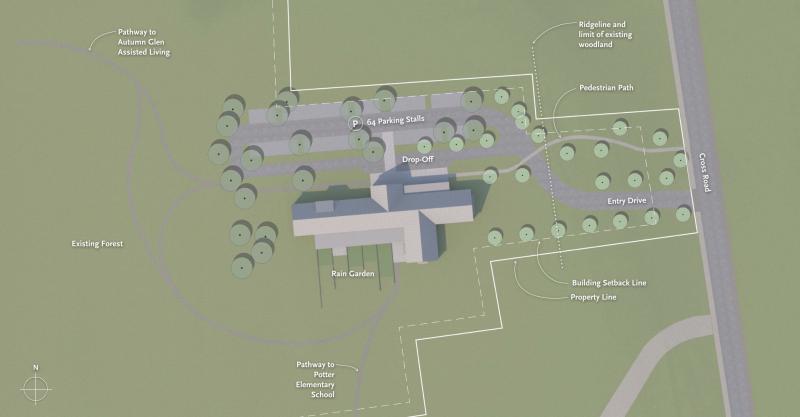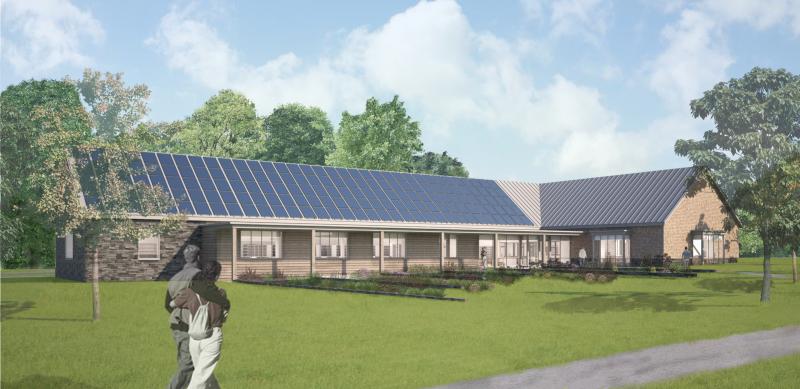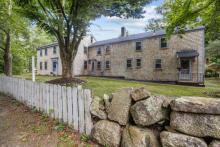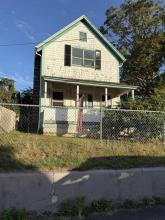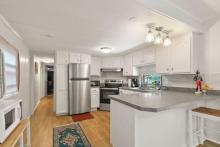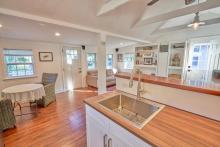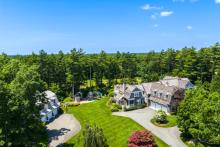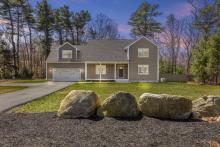Library Building Committee moves forward with designs, next steps
The Library Building Committee addressed privacy concerns and presented its latest design plan for the new North Dartmouth Library to the Select Board on June 20.
The new library will replace the North Dartmouth Library currently at 1383 Tucker Road, which is set for demolition during a 2019 project connecting Tucker and Hathaway roads. The favored location for a new branch is on Cross Road, north of Potter Elementary.
Conrad Ello, Oudens Ello Architecture, said the latest plans have accommodated residential neighbors' privacy concerns, and that the 14,857 square-foot facility will be pushed deeper into the 10.5-acre property.
Ello said that doing such will also help the building—large compared to the residential homes—blend into the neighborhood.
Project Manager Dan Pallotta said they hope to propose a finished plan and design for the Select Board meeting in August. The committee would like these passed before the grant application goes to the Massachusetts Board of Library Commissioners (MBLC) in January 2017, said Pallotta. Although it is not mandatory to approve the plan and design before applying for grant funding, Pallotta hopes that the show of community support will make Dartmouth a higher priority.
Although all 34 libraries applying for the MBLC grants will receive funding, it will be on a priority basis. Only 8-10 libraries from around Massachusetts will be funded in the first year, said Pallotta. To qualify, the new building must be able to service the town for the next 20 years.
The current 3,600 square-foot North Dartmouth Library was constructed in the 1960s. Its maximum capacity of 50 people includes staff and hinders events and children’s reading groups, said library director Lynne Antunes at the May meeting.
Ello said the current library also has a dangerous parking lot, no real handicap accessibility, no meeting space, and has a risk of flooding—all obstacles that have been addressed in the new design plan.
In the design, the new library will be three times larger in size. The street entrance leads behind the facility to a parking lot to help maximize visibility from the street. The building’s lobby will contain a self-checkout and holds section, a circulation desk, and a high demand/new books section. An outdoor patio at the end of the lobby will connect the building to Potter Elementary, and a garden will help drain any potential water buildup.
Visible from the main circulation desk will be a large adult reading section and a children’s wing. The building will contain a meeting room—accessible during off-hours for meetings—that can seat about 100 people. Though the attic won’t be utilized, the roof and its construction leave space to accommodate solar panels, enough to power 35-percent of the library's electrical load. The basement will house mechanical and water service facilities.
Pallotta said the project will be voted on in three stages: a vote to accept a grant from the MBLC, a vote to accept the basic plan, and a vote in “appropriation after the grants are announced.”
Even if the project were to be approved and placed at the top of the MBLC’s grant priority list, construction would not begin until 2019.
The new library project dates back to June 1998 when the Library Needs Study Committee was established, said Library Building Committee Chairman Suzanne McDonald. Town Meeting voters defeated efforts to create a new library branch in 2005.
Dartmouth’s second library, Southworth Library, is located at 732 Dartmouth Street.



