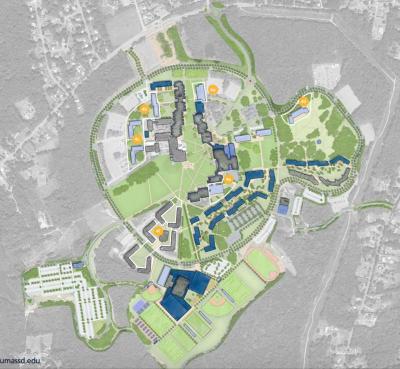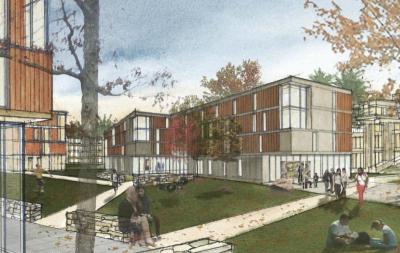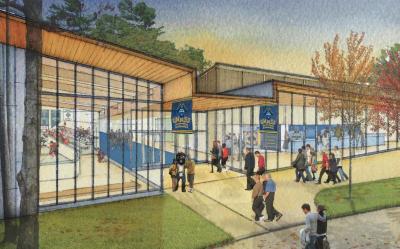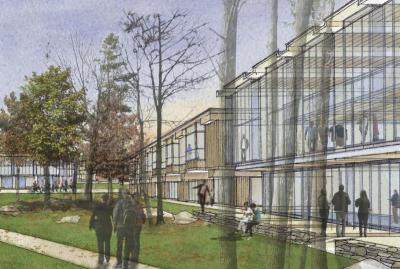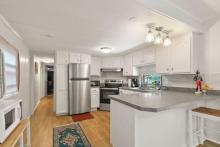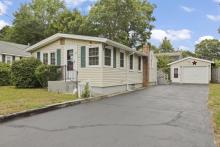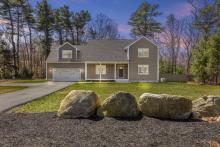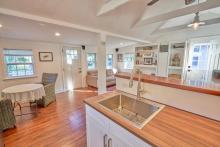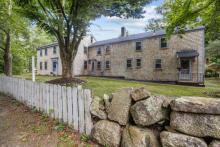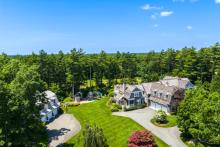University master plan calls for new buildings, roads, and housing
New dormitory buildings, academic spaces, and access roads are envisioned for the University of Massachusetts Dartmouth as officials embrace a new vision for the once commuter school turned residential and research university.
Unveiled on February 14, the 114-page master plan outlines small and major capital projects and improvements slated to begin from the present to nearly a decade from now.
“This plan envisions UMass Dartmouth as the Tier 1 national research university that our students, our faculty and this region deserve,” Chancellor Robert E. Johnson said. “As we offer our students a private college educational experience and public university value, this vision of an evolving UMass Dartmouth will guide us in the development of the only Massachusetts research university south of Boston, a critical component of the innovation ecosystem for the region and far beyond.”
The university campus, originally constructed in the 1960s as a commuter school, has in recent years been pushed to capacity due to an increased residential population, current student enrollment and planned growth, and more research and graduate students. More than 50 percent of the university’s full-time undergraduate students live on campus. A small number of graduate and law students do as well, according to the report.
The increase has pushed many of the campus’s older residential buildings from the 1970s and 1980s into poor condition. The plan recommends the demolition of all on-campus housing except for the Pine Dale and Oak Glen sophomore housing buildings and the upper class Woodland apartments, which the report notes are relatively new and in good condition, and the construction of new residential buildings and areas.
“Dartmouth, Massachusetts has a somewhat limited supply of off-campus student housing, however New Bedford has more variety of housing available to students,” the report states. “In the interviews with students, it was felt that if adequate, modern, and new housing were available on campus, students would prefer to live on the Dartmouth campus.”
Academic buildings are also slated to receive major renovations to better serve students and align with the university’s mission of being a Tier One national research university. At the same time, the plan outlines steps to preserve the vision of architect Paul Rudolph, who designed many of the campus’s original brutalist-style buildings.
The report separates major projects into four separate timelines - immediate impact, near-term, mid-term, and long-term.
Immediate-term projects with a one-year timeframe include campus beautification along the main entrance and Campanile tower, and signage and wayfinding improvements. Expansion of the entry lobby and admissions areas and a new inner pedestrian road are also included.
Short-term, 3-5 year projects with 0-3 year design timelines include a new science, technology, engineering, and mathematics building and quad, and roadway improvements. The main entrance will shift to align with Cross and Old Westport Roads and traffic circles will connect it to the university’s road network. An additional exit will be added to Chase Road.
New undergraduate dormitories, common areas, dining halls, graduate housing, and the demolition of two existing freshmen dormitory buildings are also planned. Expansions of the Tripp Athletic Center, McLean Campus Center, and Liberal Arts buildings are also planned.
Mid-term projects, with designs beginning in 5-7 years and construction completed in 7-10 years include the complete demolition of the Cedar Dell housing community. The townhouse-style, upperclassmen housing area is noted as exceeding its design lifespan, according to the report.
Two remaining freshman dorms are also scheduled to be demolished, a new observatory will be built, a new alumni hall, administration building, and renovations to most existing Paul Rudolph-era buildings are also scheduled in the mid-term.
Long-term projects, with design expected in seven-plus years and completion in ten-plus years, includes new liberal arts, science and engineering, nursing, and law school buildings, as well as the expansion of the College for Visual and Performing arts building and improvements to the Woodland Commons upper class residential area.
The full cost of implementing the master plan has yet to be determined. University officials said state funding will be pursued, and a possible public-private partnership to replace, renovate, and manage all or some of the school’s 4,500-bed housing stock could also fund it. The project could also bring hundreds of construction jobs.
Click here to read the full report.




