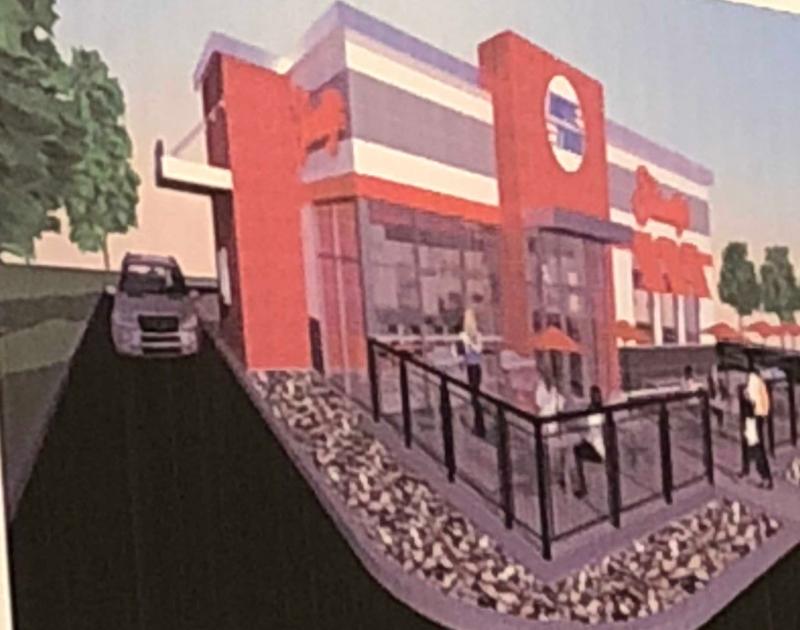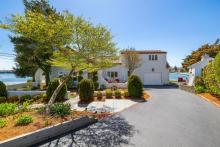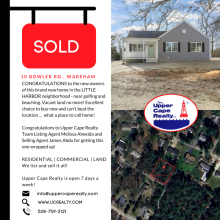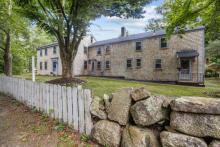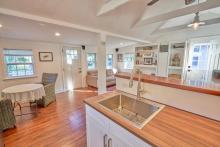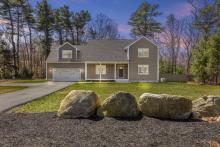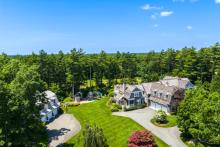Friendly's proposes modern design for Dartmouth location
Friendly’s aims to rebrand itself with a new modern building in Dartmouth, but the restaurant chain’s design proposal may be a bit too modern for the Planning Board’s liking.
The Planning Board heard Friendly’s latest proposal to demolish its current 307 State Road restaurant and replace its traditional, colonial storefront with a new modern building at its November 20 meeting.
The building would be smaller, at 3,272 square feet versus the current 4,686 square feet, and would add drive-thru service. Interior changes include a reduced table count, from 150 to about 130 tables, and a brighter and more colorful atmosphere.
The goal, according to Friendly’s Vice President of Domestic Development David Panella, is to better serve a lost demographic: millennials, after market research discovered the demographic views the company as dated and doesn't view the brand as relevant anymore.
The company opened its first prototype location using the new design in Marlborough earlier this month.
“We’re looking at this as a growth opportunity for us to start expanding this new design for Friendly’s and put us back on the map,” Panella said.
That’s what led to the modern building design along with the addition of drive-thru service, and a departure from the company’s iconic gable roofed design, although Panella noted the company’s older fans aren’t likely to be off-put by the change.
“Proposing this is a little bit of a shock to them but it’s not so polar that they’re not going to come to Friendly’s anymore,” Panella said.
The Planning Board, however, were not fans of the new design, as members felt it strays too far from neighboring buildings and the town’s architectural design guide. It outlines guidelines commercial developers can follow to better design commercial properties that keep with the historical and architectural history of the town. It was approved at Town Meeting last year.
“I’ve got a lot of comments over the years that people are tired of the national chains, the box stores, the box looks, the ‘Anywhere USA’ look that you go in any state and see the same style buildings, the same type of architecture, nothing keeping with the area you’re at,” said Planning Board member John Sousa, noting that was the motivation behind the architectural design guide.
Panella said that even though the interior changes and drive-thru adds value to the restaurant, the company can’t justify building a new location in the same style as the current facility.
Members suggested ways the design could be tweaked to retain the modern goal. Joseph Toomey suggested incorporating a widow’s peak or other quintessential New England architectural feature into the design, while Chair Joel Avila noted the current building is an example of what the architectural design guide looks for.
The November 20 presentation is the second time the plan has been brought to the board for a preliminary site plan review as the company is looking for feedback. In September, the board raised a number of concerns with the proposed parking lot layout. The original proposal had several elements which did not conform to setback and other zoning requirements.
This time around, board members noted the parking layout was improved significantly, but still had several suggestions, like adding a stop sign to the road that connects Friendly's and other shopping plazas in that area to Old Westport Road, and concerns with the curbing around the drive-thru and how it can handle impatient drivers exiting the queue early.
The project is currently in the preliminary site design review phase as Friendly’s officials continue to refine the plan based on Planning Board input. Panella said if the project is approved, construction probably won’t begin until late 2018.



