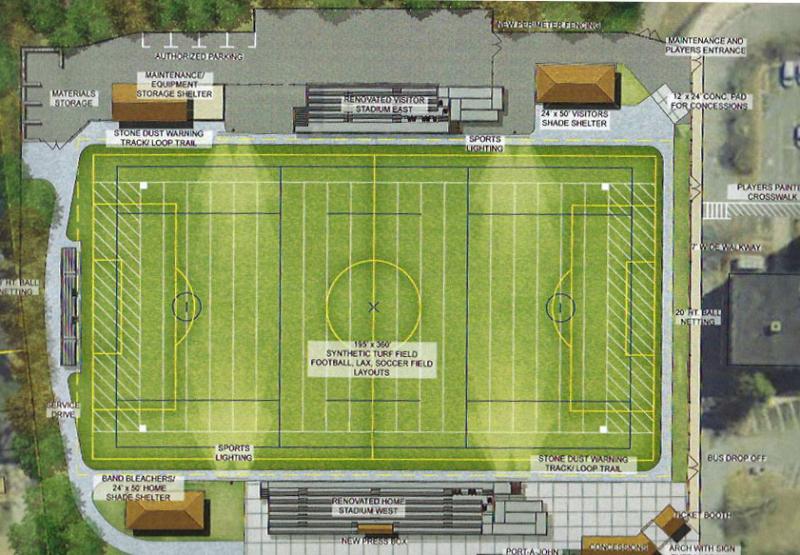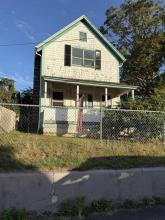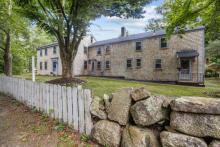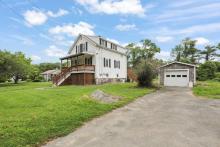Plans for Dartmouth Memorial Stadium revealed
Memorial Stadium, sometimes thought of as the Fenway of Dartmouth, could be getting a long overdue $3.6 million facelift while preserving its historic charm.
On July 19, Michael Moonan of Weston and Sampson presented the latest renovation plans to the Turf Field Committee, which is overseeing project planning. Although both a renovation and a complete rebuild were initially considered, the committee took the rebuild option off the table as the higher cost was not warranted.
“I look at Dartmouth Memorial Stadium as the same thing as Fenway,” said Chris Oliver, of the School Committee. “You have to leave it there or you lose the charm.”
Instead, the committee is focusing on developing a renovation plan which includes a new turf field, improved lighting, renovated bleachers, a new press box, and new concession and ticket stands.
Final decisions and approval of the project have not yet been made, as it is still in the early planning stages. While building plans are not finalized, the project is estimated to cost $3.6 million, which does not including certain overhead and contingency costs.
The potential renovation plan boasts a number of improvements to the function and aesthetic of the facility, but all agreed that the most important changes were the installation of a turf field and better lighting, as those are the conditions that affect the students most, and seem to be the most important to the public.
The new turf field would enable players to use the field in most weather conditions, and vastly increase the amount of time the field can be used, since players won’t be damaging the field by using it when the ground is wet.
Following the turf field and lighting improvements, the visitor and home bleachers would be renovated, handicap-accessible ramps and seating would be added, and the number of bathrooms would be increased while only slightly reducing the storage space below the bleachers.
The concession stand would be moved from beneath the home stadium to a separate building that also includes a ticketing window at the entrance to the field. There is also the option of building a second ticketing window. The plaza inside the entrance would be enlarged to accommodate the line for concessions and people socializing.
The archway and fencing around the stadium would also be spruced up, and a walking path would be added. Two shade shelters would also be built, which could be used for equipment storage or as band practice space, and would open the stadium up for summer camp use by providing a required shady area for kids to cool down.
The plan also includes concrete pads that could accommodate port-a-potties and an additional concessions trailer or food truck for very large events.
Of course, all these changes are still hypothetical, and would happen over a period of time. Moonan, the project manager, is in the process of developing two different “Phase One” plans: one that would only replace the field and lighting, and one that would replace the field and lighting along with building the ticket and concession building.
At the last Town Meeting, members approved $400,000 in funding for the initial phase of the renovation, which includes the design of the new field and other early phases of the project.
The committee plans on holding a forum for public feedback in early September, in time for feedback to be incorporated into a warrant article for the October Town Meeting, which is the next step to secure more funding for the project.












