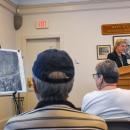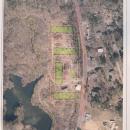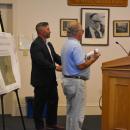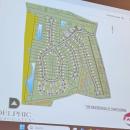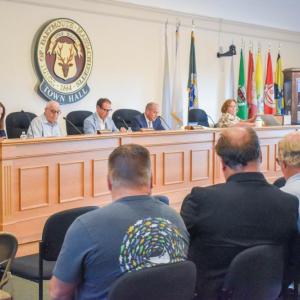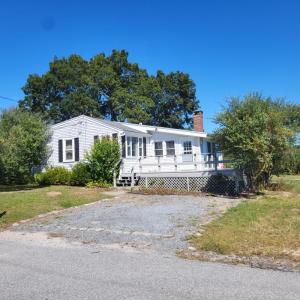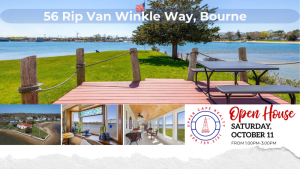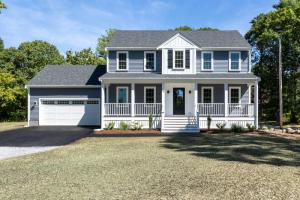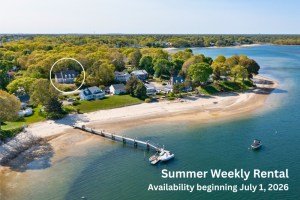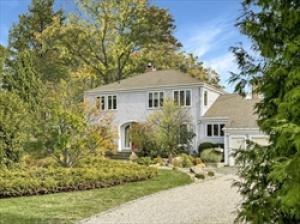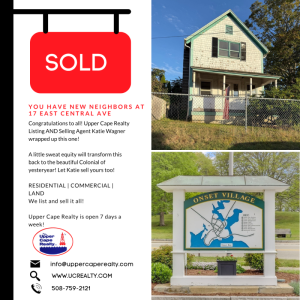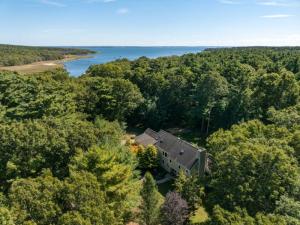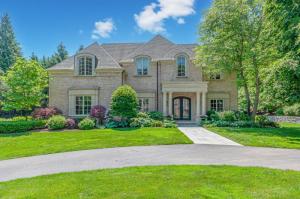Hawthorne, Sherbooke housing projects begin Zoning Board permit review
 The Zoning Board of Appeals began to meet with two developers proposing 40B projects in Dartmouth on Wednesday, Aug. 27. Photos by Kat Sheridan
The Zoning Board of Appeals began to meet with two developers proposing 40B projects in Dartmouth on Wednesday, Aug. 27. Photos by Kat Sheridan Attorney Tanya Trevisan discussing the proposed Sherbrooke Village.
Attorney Tanya Trevisan discussing the proposed Sherbrooke Village. A total of 156 units are proposed for 498 Old Westport Road.
A total of 156 units are proposed for 498 Old Westport Road. Christian Farland and Paul Cusson discussing the proposed Residences at Hawthorne.
Christian Farland and Paul Cusson discussing the proposed Residences at Hawthorne. A total of 147 units are proposed for the Residence at Hawthorne.
A total of 147 units are proposed for the Residence at Hawthorne. The proposed project on 970 Tucker Road would be rolled out in four phases.
The proposed project on 970 Tucker Road would be rolled out in four phases. The developers of the Residences at Hawthorne hope to build homes with a New England architectural style.
The developers of the Residences at Hawthorne hope to build homes with a New England architectural style. 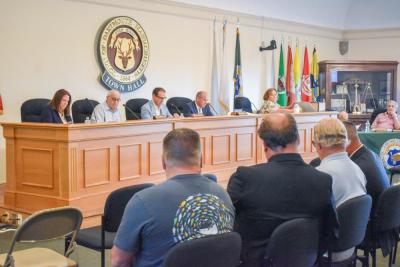 The Zoning Board of Appeals began to meet with two developers proposing 40B projects in Dartmouth on Wednesday, Aug. 27. Photos by Kat Sheridan
The Zoning Board of Appeals began to meet with two developers proposing 40B projects in Dartmouth on Wednesday, Aug. 27. Photos by Kat Sheridan Attorney Tanya Trevisan discussing the proposed Sherbrooke Village.
Attorney Tanya Trevisan discussing the proposed Sherbrooke Village.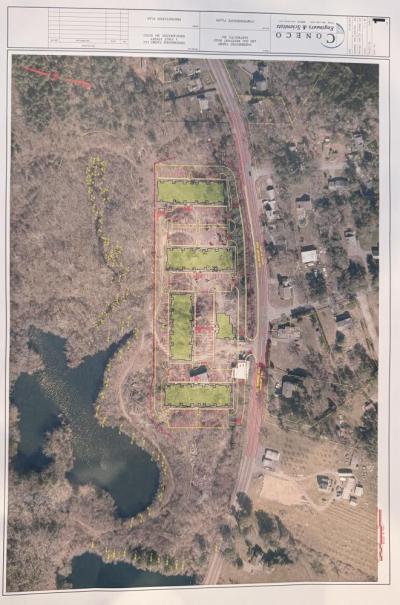 A total of 156 units are proposed for 498 Old Westport Road.
A total of 156 units are proposed for 498 Old Westport Road.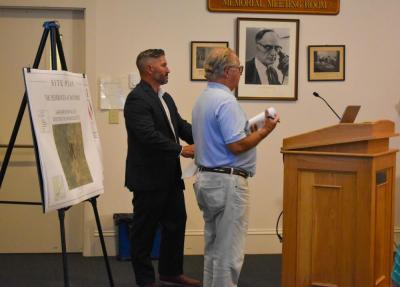 Christian Farland and Paul Cusson discussing the proposed Residences at Hawthorne.
Christian Farland and Paul Cusson discussing the proposed Residences at Hawthorne.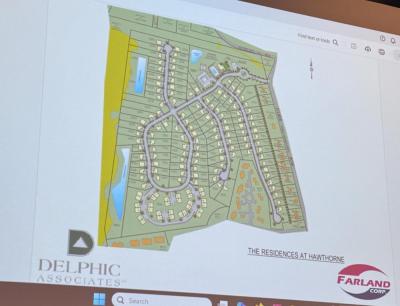 A total of 147 units are proposed for the Residence at Hawthorne.
A total of 147 units are proposed for the Residence at Hawthorne.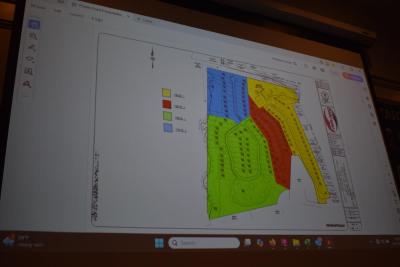 The proposed project on 970 Tucker Road would be rolled out in four phases.
The proposed project on 970 Tucker Road would be rolled out in four phases.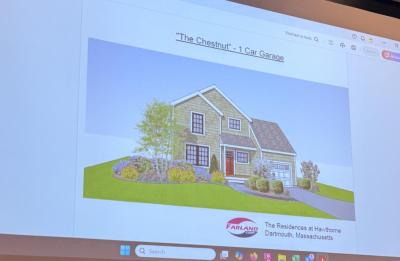 The developers of the Residences at Hawthorne hope to build homes with a New England architectural style.
The developers of the Residences at Hawthorne hope to build homes with a New England architectural style. With two filled overflow rooms, it was clear at the Zoning Board of Appeals meeting Wednesday night that residents have concerns in regard to some of the proposed high-density housing developments in Dartmouth.
Although the board did not allow public comment on Aug. 27, Chair Michael Medeiros said that opportunity will be granted at future meetings. The proposed 40B projects on the night's agenda were Sherbrooke Farms on Old Westport Road and the former Hawthorne Country Club on Tucker Road.
Both developers are seeking comprehensive permits — neither of which were granted at the meeting. Both will appear again on Thursday, Sept. 25 at 6 p.m. in the Dartmouth Middle School.
Medeiros reminded attendees that Chapter 40B is a state law that allows developers to receive waivers from local zoning regulations in an effort to increase affordable housing and bypass restrictive zoning.
Municipalities in Massachusetts are subject to this regulation until their housing inventory has met the required 10% for affordable housing. Dartmouth is currently at 7.81%, requiring about 275 additional units.
These types of projects only require a comprehensive permit from the Zoning Board of Appeals and will not have to meet with any other boards.
Medeiros explained this is why communication with other boards and departments in town is vital to ensuring the Zoning Board is able to make an informed decision when weighing any local concerns against the regional need for affordable housing. He noted these concerns must be created by the project and cannot be pre-existing.
Additionally, the board was joined by Attorney Susan Murphy, who is helping represent the board and assist them through the 40B process.
Both developers were given the opportunity to give an overview of their projects while the board began to address questions they had and some of the missing application materials. Medeiros said they will begin to “hone in” more on the projects once they’ve hired peer reviewers and can identify additional ways to minimize the impact of these developments.
Sherbrooke Village. The project on 498 Old Westport Road, which has been named Sherbrooke Village, is looking to build four apartment buildings, each with 39 units for a total of 156 units and 39 of which would be designated as affordable. There is also a proposed clubhouse.
The approximately 90-acre site is mostly undeveloped and there are ponds and some wetlands, according to Attorney Tanya Trevisan. However, the developer plans to build on only 11 acres of the property, leaving the rest as forested and open space — with no impact on any wetland resource area.
The estimated additional flow for water and sewer is approximately 16,600 gallons per day, Trevisan said.
The developer, Sherbrooke Farms LLC managed by Petitioner Robert Lincoln, has completed consultation with the fire department as well as a traffic study, which revealed approximately 70 to 80 new trips depending on the time of day.
Two of the waivers the project seeks include parking and the height of the building. Lincoln said due to some design changes — making the ridge a flat roof for solar panels — the height may now end up being closer to 37 feet than the originally planned 47 feet.
The project has 267 of the 281 required parking spaces, which would allow for about 1.8 spaces per unit. Trevisan noted there is an opportunity for the spaces to be slightly smaller and to create some compact car parking to increase that ratio.
Additionally, two of the parking areas are within the proposed wetlands buffer, so the developer will be seeking approval from the Conservation Commission if the comprehensive permit is granted.
Trevisan highlighted the developer's plans to take care of some contaminated soil from a diesel tank that will need to be dug up as well as demolish two metal buildings on the property.
Residences at Hawthorne. The project on 970 Tucker Road, which has been named Residences at Hawthorne, is looking to build 30 duplexes and 117 single-family homes, which comes out to 147 units, with 37 being affordable.
The property is owned by Bliss Investors LLC, with application petitioner being Paul Cusson of DELPHIC Associates. 970 Tucker Road, the former country club property that was named a “total loss” following a suspected arson case in May 2023, has also been under the eye of the Select Board, who has expressed interest in purchasing the property for town usage.
At the meeting, Select Board member Stanley Mickelson noted he was in attendance as a neighbor of the property and not representing the board.
Cusson and Christian Farland, principal engineer and president of Farland Corp, argued the value of having this housing built for future generations, especially by a team of developers who are from the town.
“When I drive by 10 to 20 years from now, I want to make sure that number one, I’m proud, but also that my family’s proud of the development as well,” Farland said.
In addition to the homes, the proposal also includes plans for a community building with parking, a pool as well as pickleball, tennis and bocce courts.
The project would be completed in four phases to allow for controlled growth and prevent overloading of the town’s infrastructure, according to Farland. Every three to four houses built would be designated affordable, with the architectural designs aimed to emulate the well-known New England style.
Prior to the meeting, each developer received a letter that listed each of the missing application materials the board would need in order to make their decision on the permit.
Cusson stated their team did not receive the letter until five days prior to the meeting, noting an issue with their email server. Therefore, the board was unable to review some of the submitted materials prior to the night’s meeting.
Although not given permission to speak, the crowd made clear they were unhappy with the proposed project's possible effects on traffic in the area as well as its density. At the next meeting, the board hopes to be joined by their peer reviewer who specializes in traffic and the development team’s consultant who completed the traffic report.
Meeting attendees were not enthusiastic to hear of a possible second entrance, which the development team emphasized was not being proposed, but was rather suggested to them by a consultant. The team noted the fire department suggested a gravel road and breakaway gate to limit public access to this second entrance, but allow it to be used in the event of an emergency.
Another previously stated concern is the stormwater drainage on the property, which drains west toward wetlands. At previous Select Board meetings, Chair Heidi Silva Brooks noted this drains into the town’s aquifer.
Farland said, based on the plans they are completing, “At the end of the day, stormwater is the least of my concerns with this project.”
The board additionally questioned how each home’s property was divided up. The property is a total of 56.3 acres and the developers said each plot ranges from about 10,000 to 30,000 square feet.
Farland argued with 2.5 units per acre, this project is less dense than many other 40Bs. The team was asked by the board to send in a breakdown of the plots.
Both development teams will submit more materials to be reviewed and discussed by the board. Medeiros noted making a decision on these comprehensive permits may take several meetings.














