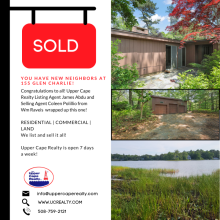Planning Board tackles multifamily housing, signs, and parking
The Planning Board is making progress with several long-standing projects, giving the go-ahead to send three big agenda items to fall Town Meeting for approval.
The first major item is the multifamily housing bylaw, which would allow developers to request a permit from the Planning Board to build housing complexes within a defined area along Route 6, between Cross Road and the Westport town line.
Initially intended to appear on the spring Town Meeting agenda, it was withdrawn amid concerns that the proposal – which had included the entire Route 6/Faunce Corner Road business district, a small section of Route 6 near Slocum Road, and an area of Dartmouth Street – was too broad.
The Planning Board picked up the proposal again several months ago, and has spent several meetings narrowing down the language and fine-tuning details. At its last meeting, the board decided on a sliding scale set of density limits, from four units-per-acre for a development on a vacant site, to 4.5 units-per-acre to build on contaminated land.
A second item on the board’s agenda includes a comprehensive set of rules and regulations relating to commercial and non-commercial sign placement and display. The proposed bylaw is intended to simplify signage regulations, which are currently defined separately in each zoning district.
The bylaw address illuminated signs, proposing that such signs can't be brighter than 50 foot-candles from 100 feet away.
The proposal includes a lengthy new section on electronic messaging center (EMC) signs — large, outdoor electronic signs that can display cycling messages. If accepted, EMCs would be limited to business and industrial districts, limited to rotation at minimum every five minutes (although signs that display the time and date are exempt), and forbidden from using visual dissolve or fading patterns, flashing, or sudden bursts of light. Brightness, intensity, and contrast would also be limited based on signage size and time of day.
The proposal also limits temporary signs to 32 square feet, and pre-approval from the Select Board would be required.
The Planning Board also voted to advance a proposal to rework parking requirements for non-medical commercial offices, intending to do away with a requirement that the offices must have one parking spot per employee in addition to a parking spot for every 250 square feet of gross floor area, established with a reform several years ago.
The move was initiated when board members realized that applying the parking standards for a medical office, which may have a waiting room full of patients, to offices that might not have any foot traffic didn’t make sense, said Planning Director John Hansen.
The items will next go before Select Board members, who will decide whether or not to put them on the fall Town Meeting agenda.













